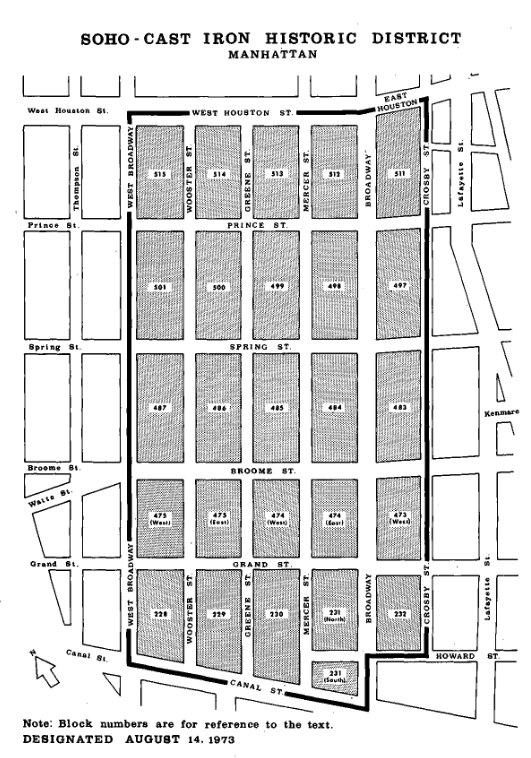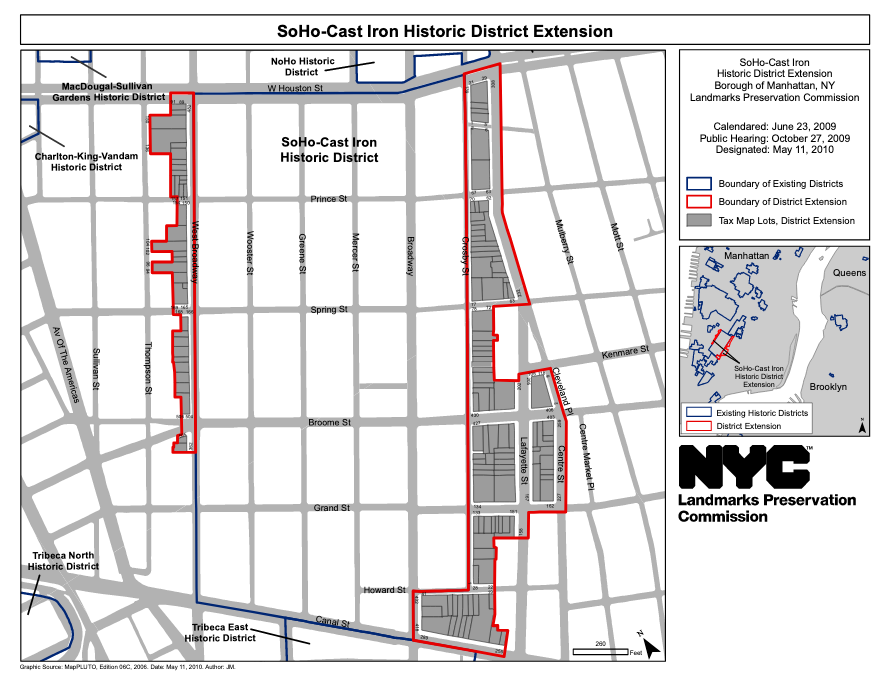In 1973, the NYC Landmarks Preservation Commission designated the SoHo Cast Iron Historic District. Although almost the entirety of the SoHo Broadway corridor exists within the original designation, some gems of SoHo were excluded at the time, only to be incorporated over three decades later in the expansion of the district. The east side of Broadway between Howard and Canal Streets, for example, lies outside of the original district designation. Seemingly anomalous, this decision was likely made given that Crosby Street does not extend all the way to Canal like the other streets of the district but instead is interrupted by this Broadway block.

Yet, just because this block was not included in the original designation doesn’t mean there isn’t anything unique or extraordinary about the buildings located within it. One particular building that breaks the mold is 428 Broadway.
428 Broadway (428-423) is a brick and stone building built in 1888-89 and was designed by architect Samuel Adams Warner. From 1879-1895, Warner designed several buildings in SoHo, including 545 Broadway. 428 Broadway is an example of a Queen Anne Style building, which saw its popularity in America in the 1880’s. Although 428 was not designated in the 70’s with the original district, it did find itself included in the 2010 SoHo Cast Iron Historic District Extension.

Within this designation report, 428 Broadway is described as follows:
“This six-story, Queen Anne style loft building with commercial storefronts was designed by architect Samuel A. Warner and built in 1888-89 for the estate of Letitia Poillion at a time when large factories and stores were built along the streets around Broadway, transforming the SoHo area from the city’s entertainment district to a center for the mercantile and dry good trade that included some of the most important textile firms in the country. The upper façade is constructed of brick, terra cotta, and sandstone, the combination of which creates a rich polychromatic composition that was typical of Queen Anne style commercial buildings of the 1880s. Although the building’s first story has been painted and has large, distracting signs, the building is remarkably intact. Over the years, it was occupied by a variety of commercial interests, including Willis H. Belknap, umbrellas (1891); the United States government (1899, for unknown purposes); the Excelsior Pad Co. (1914); the New York Telephone Co. (1916-30); Mayo Bros., cloth belts (1945); the Bell Engraving Co. (1956), the headquarter of Local 831, International Brotherhood of Teamsters (1964), and Helfand Meyer Guggenheimer Architects (1999). No. 428-432 Broadway (aka 37-41 Howard Street), which has been converted to office space on its upper floors, is evocative of the expansion of the SoHo area as New York City’s prime business district in the late-nineteenth century and its continuing importance in the twentieth century as the location of small factories, warehouses, and later, professional offices.”
Though it had to wait almost four decades to be recognized, we are happy that 428 Broadway is both part of our district and the historic district. Today, the building continues to serve as a space for both commercial offices and ground floor retail opportunities.