Over the last several decades, SoHo has undergone a number of transformations to become what it is today. However, elements from its different eras from its past remain in place till date. In our previous Look Back posts, we wrote about how many of SoHo’s streets, such as Mercer and Crosby, continue to maintain their historic look retaining their Belgian block streets. The street lighting also alludes to the area’s history with the continued existence of Bishop’s Crook street lamps. Back in the 1800s, the area we call SoHo today was home to many warehouses, containing large amounts of flammable materials and chemicals; devasting fires were unfortunately frequent in the neighborhood.
After a number of destructive fires, there was a tendency towards weaving cast-iron into the structures, mostly due to the material’s fire-resistant properties. Its high tensile strength made it easier to construct buildings at lower costs, while also being able to mold intricate designs onto the facades – often reflecting classical Italian and French styles of architectural design. As stone was often associated with masterpieces in architecture, the cast iron was molded and then painted in more neutral tones, like beige, to replicate stone. The first example of an entirely cast-iron façade was that of the Haughwout Building of 1857.
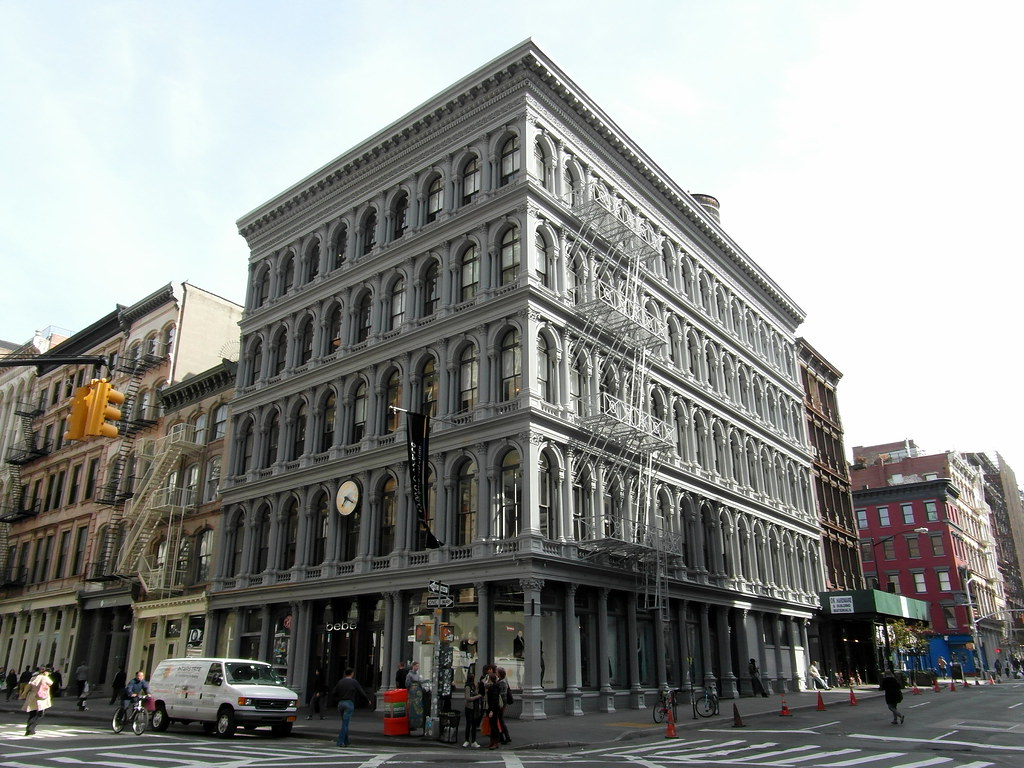
The SoHo Cast Iron Historic District Designation Report credits the neighborhood for its historic significance – not only for its role in New York City’s commercial development, but also for maintaining the largest concentration of cast-iron facades anywhere in the world. The earliest surviving buildings within the Historic District area date back to the early 19th century, when the district was still exclusively residential. By the middle of that century, however, most of those houses were either replaced or converted for commercial use.
At 107 Spring Street lies a Federal Style brick house — the oldest still-surviving building within the Historic District. The Report states that it is said to be from the 1806-08 era due to certain discernible characteristics such as stone lintels above the windows. 105 Mercer Street maintains its original doorway built in 1819-20, with wooden columns on either side. Typical of Federal-style doorways are the rectangular beams outlined by egg-and-dart molding, as seen on 146 Spring Street.
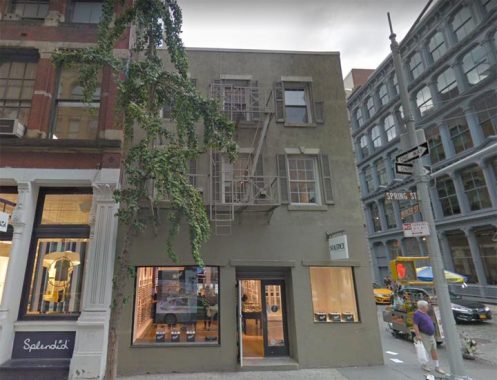
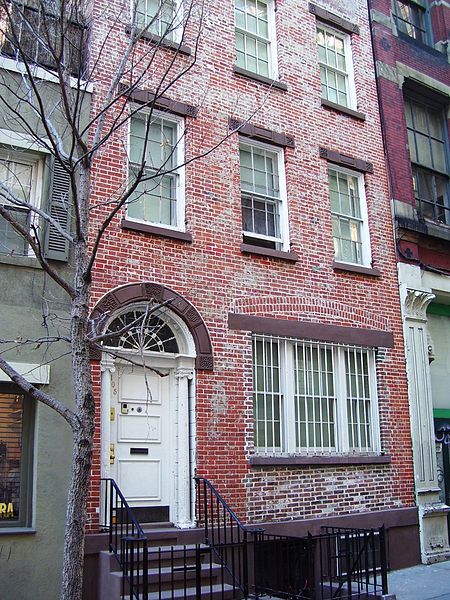
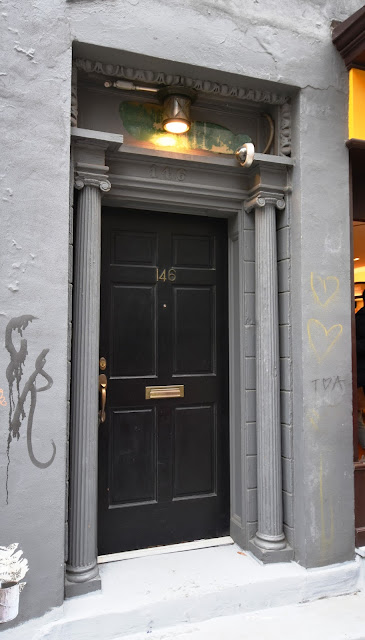
As the district only developed into a commercial area in the later half of the 19th century, it could be assumed that most of the residential structures built between the late 1820s-40s were built in the Greek Revival style (architectural movement of the late 18th century – resembled ancient Greek architecture with strong columns and symmetry). The only two remaining buildings from this time identified stylistically are 589 Broadway and 127 Grand Street.
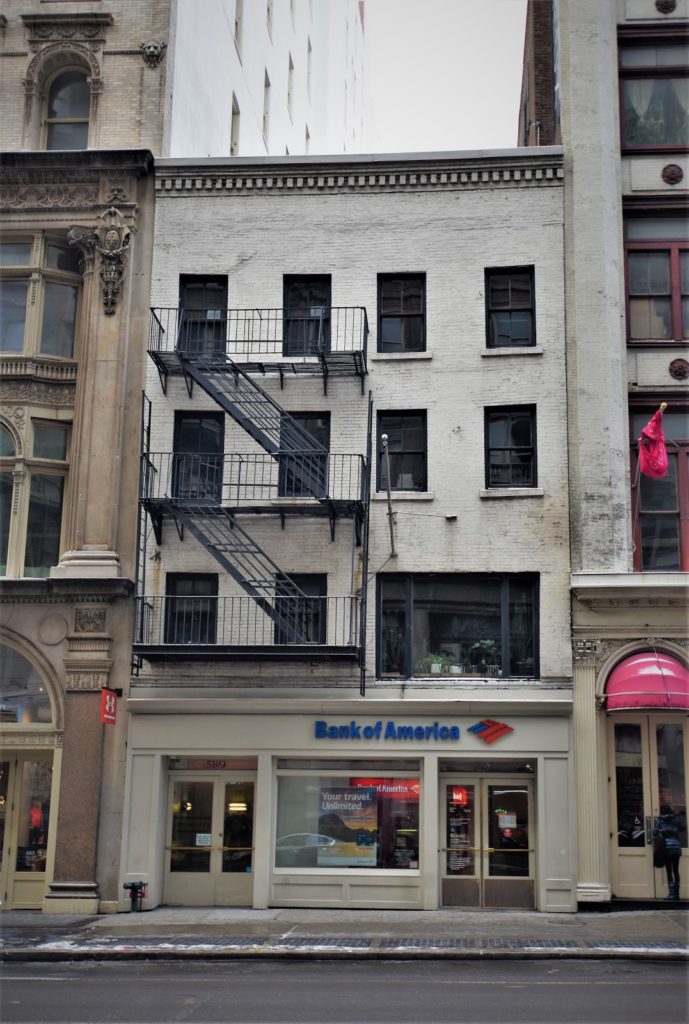
By the middle of the 19th century, the district along Broadway turned into the city’s entertainment center. The only remaining building out of the many theaters and hotels erected during that time is a portion of the St. Nicholas Hotel. The lintels are adorned with garlands, volutes (spiral scroll-like ornamentation) and elaborate keystones – which were all representative of a new French influence.
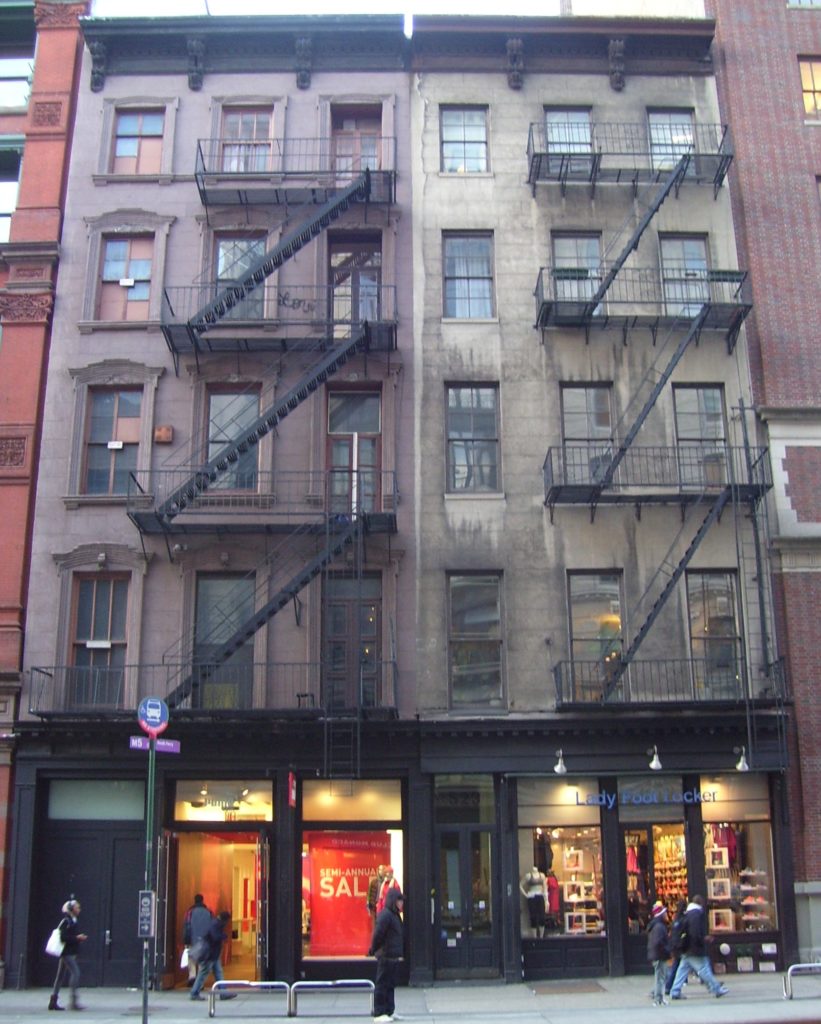
At the period when hotels and theaters dominated Broadway, several retail stores began populating the district. In the 1850s, growing commercial developments slowly erased what were previously mostly food stores and service shops intermixed with residential row houses, changing the character of the district permanently. Two prominent emporiums at the time – the Haughwout Building and the Arnold Constable & Co. store – exist as notable landmarks of this transformative era. Not only were they considered important as a reflection of commercial grandeur, but also for the use of cast-iron in their facades. Like most of the masonry facades from this era, these storefronts mirrored a classical Italianate style with their round-arched and square-headed windows, with triangular pediments or cornice slabs on top. Several buildings also have balustrades below their second-story windows. Corinthian columns with display windows between them were found on both the French and Italianate designs. The most prominent example of this is the “sperm candle” style which was very popular in New York during the 1860s. They were typically long, two-story high, “candle-like” columns. An example of this style is on 502-504 Broadway (currently Bloomingdale’s).
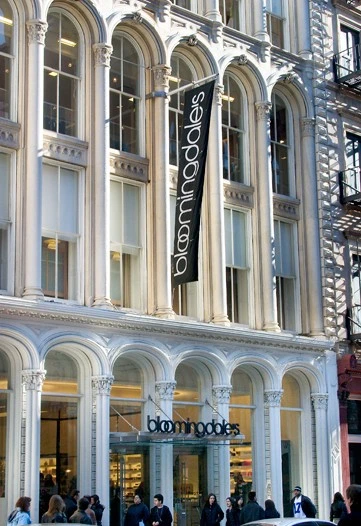
SoHo today is a marriage of all these styles and more. SoHo’s buildings hold decades of history behind them and they each have a story to tell from their own time. Behind each building façade, street, and even street lamp, lies a deep, rich history of pioneering architecture; the district wouldn’t look how it does today without this multi-layered past!