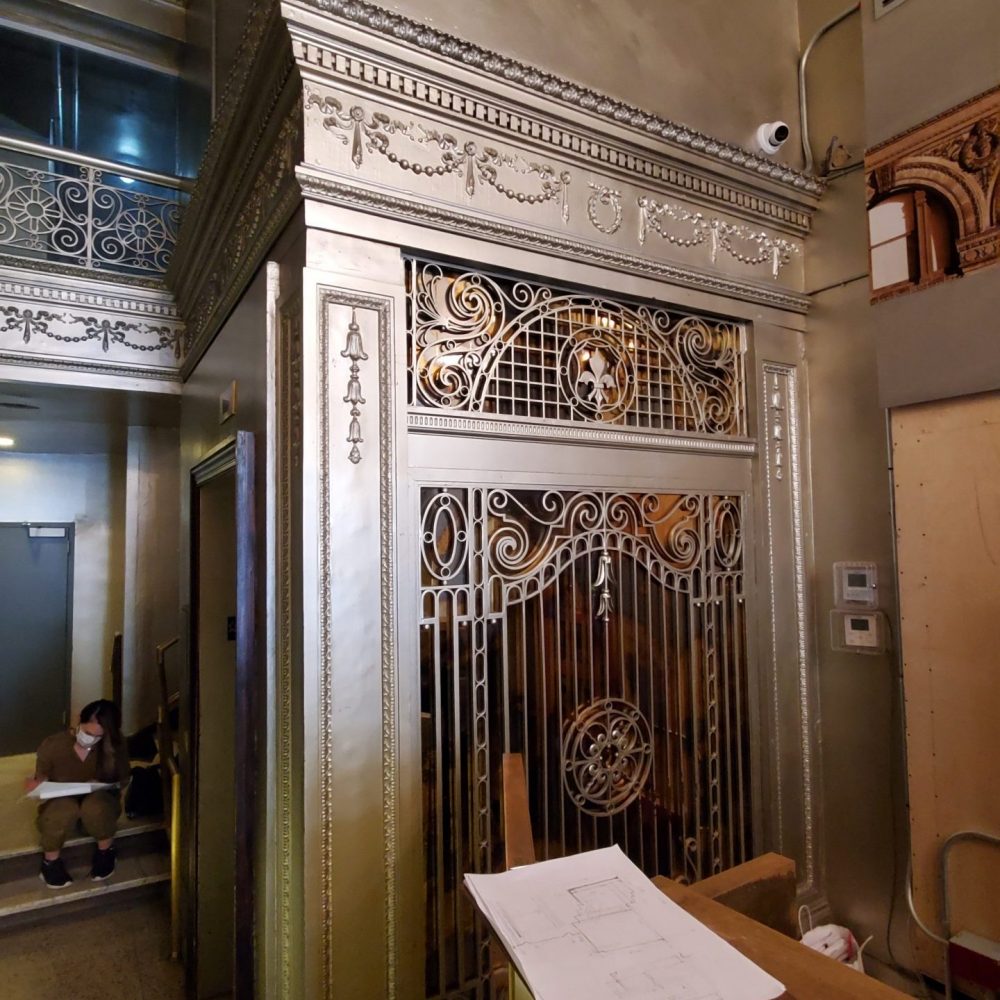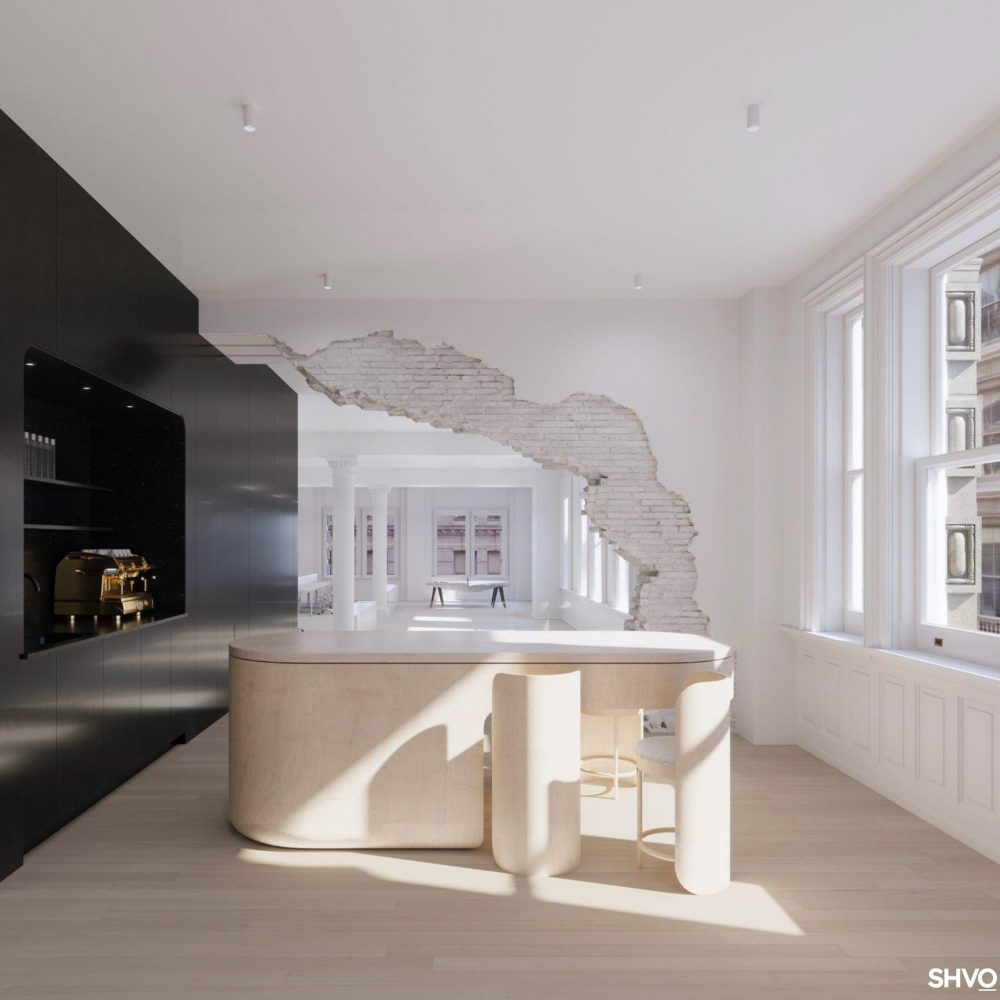Built at the turn of the 20th century between 1896 and 1902, 530 Broadway is a unique property comprised of what was originally three adjacent structures—530, 532-534, and 536-538 Broadway—on SoHo’s most coveted corner at Broadway and Spring. These loft-style buildings have been treated as a single property since 1904.
The buildings are emblematic of the neighborhood’s fourth wave of development around the turn of the 20th century: designed by notable local architects (Brunner & Tryon, Ralph S. Townsend, and De Lemos & Cordes) for New York real estate developers, constructed out of brick, limestone, and terra cotta with Classical elements, and specifically configured with large, operable windows and high ceilings to comfortably accommodate workers engaged in light manufacturing in the textile and dry goods industry.
As the district transformed into the city’s entertainment and retail epicenter in the 1850s, the northeast corner served as the location for the Collamore House, an elegant but short-lived hotel that catered to the city’s elite visitors. Today, 530, 532-534, and 536-538 Broadway largely reflect their turn-of-the-century appearance, in part because of their joint ownership for over 100 years.
The 198,000-square-foot site is an icon of SoHo’s Cast Iron district with an average floorplate of 17,000 square feet, with each floor flooded with natural light and air.
Acquired by SHVO in March 2020, the firm has made a significant investment towards the redevelopment of the property, driven by the aim of merging the artistic spirit of the neighborhood with deliberate design and bespoke art.
In collaboration with Snarkitecture, a leading New York-based design practice, the lobby was reimagined by infusing unexpected and memorable moments, including a site-specific art installation by acclaimed New York-based contemporary artist Daniel Arsham. The lobby was recognized as “the best small commercial lobby” at the NYCxDESIGN Awards 2022, which are presented by Interior Design Magazine and honor outstanding projects in design and architecture.
Building upon this work, Snarkitecture has also designed a pre-built office concept for several floors in the building, that plays on the existing historic fabric of the building. Construction on these floors is expected to commence imminently with completion in early 2023.




Photos: David Lipman | Renderings: MOSO Studio