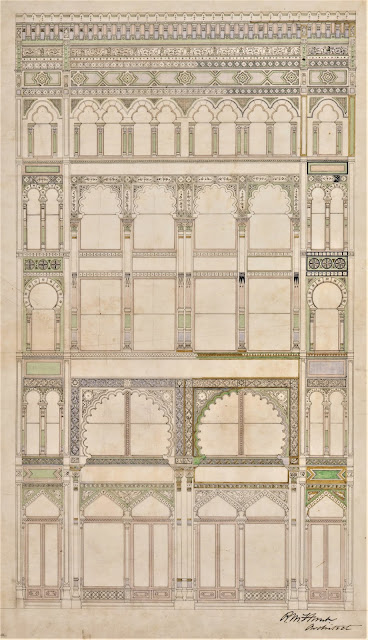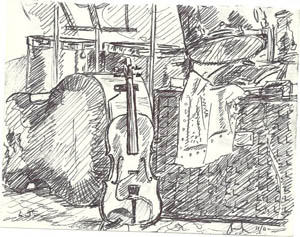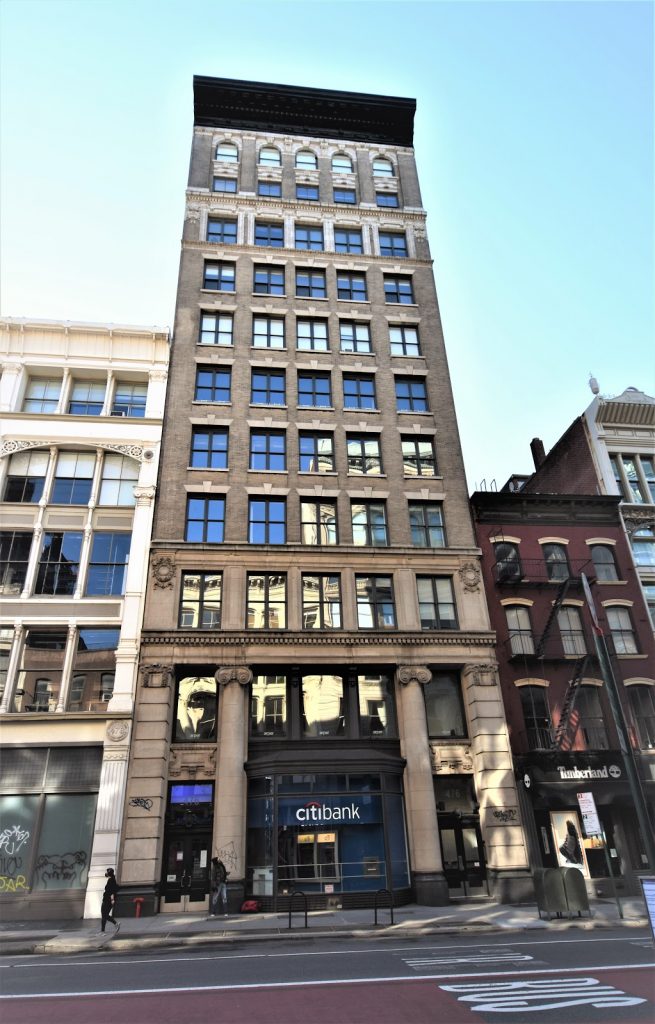
Where 474-476 Broadway stands today was once the place of two Federal-style houses. When the neighborhood of SoHo was rapidly transforming into a commercial district in the late 1800’s, the houses were replaced by a loft and store building. The new building was designed by architect Richard Morris Hunt in the Moorish Fantasy style with cast-iron facades – much like most buildings in the district were beginning to feature during this period. The building’s façade consisted of intricate detailing and a combination of many colors. In June 1876, the American Architect & Building News described it saying, “The panels are filled with porcelain decorated with arabesques, the shafts of the columns are incased in brass and nickel-plated drums; and the mouldings, etc., are painted with various colors.”
In the autumn of 1901, renowned developer Henry Corn bought the building, which extended through the entire block to Crosby Street. Corn sought to build a taller, several-tiered loft and store building on the site, which was approved to replace Hunt’s 30-year-old Moorish Fantasy building. The reason behind that was that rental market in the area was significantly better than they were a few prior, enabling the possibility for building improvements in the area.
The construction of the newer building took approximately ten months, and was completed in February 1903. The new building was designed by architect Robert Maynicke, who had ultimately designed an 11-storey commercial beige-bricked building atop a three-story limestone base. Two-story tall Scamozzi columns were place along the base’s façade. Beaux Arts style wreaths adorned the third floor façade, and the mid-section of the fifth story was comparatively bare, other than a few stone lintels1. The three stories at the top consist of Beaux Arts style terra cotta window frames, scrolled brackets and cartouches2.
Once completed, the building was home to dry goods firms – much like many others in the district at the time – from shirt makers, to children’s apparel makers, to lace merchants. Many of the building’s tenants occupied the place for years at a time. Samuel Salzman was one of the tenants during a period when the neighborhood was being targeted for a number of burglaries. In fact, the New York Tribune reported that Salzman was one of the victims who was robbed of $3,000 worth of silk apparel (approximately $44,300 in today’s currency).
The building then came to be occupied by a number of electric and mechanical firms, among whom were Best Electric Corporation and the United States Electric Manufacturing Corporation. However, towards the end of the 20th century, the neighborhood was beginning to slowly become established as an arts district. Around 1975, Environ was founded by artist and musician John Fischer and occupied the 5,000 square-foot top floor of the building. He moved into the rear loft space of that floor with fellow roommates Dan and Chris Brubeck – sons of renowned jazz musician Dave Brubeck. Together they formed the Brubeck Brothers Quartet. Environ became the site for many jazz performances in the late 1970s.

By 1981, the space was occupied by the Thread Waxing Space art gallery, which stayed until 2001. It was a non-profit arts, performance, and education space that “promotes and presents works of art not ordinarily accessible to the public.” The arts space was founded by Tim Nye and named after the building’s previous occupants – a factory producing waxed thread. It went beyond traditional galleries and explored and represented the interdisciplinary nature of the arts through diverse programming.

The legacy of the building’s rich history lives on, and it now stands with its upper floors as boutique condominiums, and Citibank branch occupying the ground floors catering to the district’s banking needs.
1 Lintels are a structural element that is usually rested on stone pillars or stacked stone columns, over a portal or entranceway.
2 Cartouches are ornamentation in scroll form, applied especially to elaborate frames around tablets or coats of arms.
Top image: 474 & 476 Broadway in 1870. Source: The Metropolitan Museum of Art